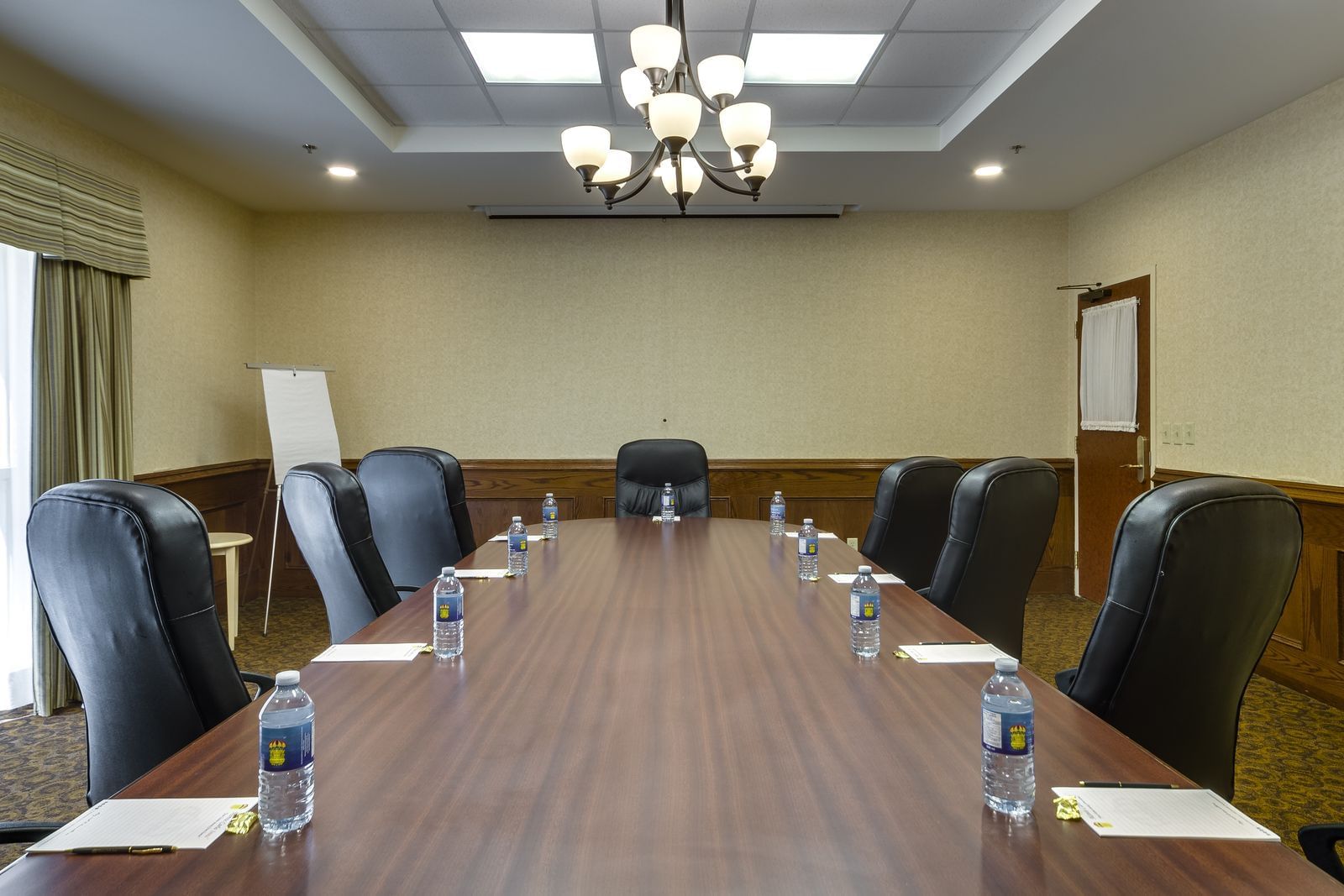Meetings & Events
Our Venues Overview
Whatever the occasion, our 4,200 square feet of flexible corporate and social event space is the perfect setting for your next function. Many Barrie hotels offer corporate services and party rentals, but none offer the comprehensive solutions provided by the Monte Carlo Inn - Barrie Suites™. With an experienced sales and culinary team dedicated to your event, we will work with each coordinator to ensure that all specifics of the event are as successful as possible.
In the summer months, our 1,500-square-foot courtyard is the perfect backdrop for a spectacular event. This state-of-the-art facility, including complete audio/visual equipment, provides the ideal setting for corporate meetings, conferences, weddings, or social events.
To book your next function or inquire about any of our services, please call our sales and catering team at 705-734-0070 ext. 5502 or barriesales@montecarloinns.com.
Catering & Menu Options
Meetings Overview
- 4,200 Square Feet of Flexible Function Space
- Six Meeting Venues
- Event Planner Onsite
- Full-Service Audiovisual Support
- Meeting Packages Available
- Group Rates for Meeting Guests Staying at the Hotel
- Full Service Catering
Capacity Chart
|
Total Area |
Floorplan |
Dimensions |
Ceiling Height |
Max Capacity |
Square Footage |
|
|---|---|---|---|---|---|---|
| The Simcoe Room | 426.00 m2 | - | - | - | 90 | 1400 |
| The Huron Room | 335.00 m2 | - | - | - | 40 | 1100 |
| The Innisfil Room | 115.00 m2 | - | - | - | 25 | 380 |
| The Springwater Room | 115.00 m2 | - | - | - | 25 | 380 |
| The Georgian Boardroom | 115.00 m2 | - | - | - | 20 | 320 |
| The Dunlop Boardroom | 115.00 m2 | - | - | - | 15 | 380 |
-
Total Area426.00 m2
-
Floorplan-
-
Dimensions-
-
Ceiling Height-
-
Max Capacity90
-
Square Footage1400
-
Total Area335.00 m2
-
Floorplan-
-
Dimensions-
-
Ceiling Height-
-
Max Capacity40
-
Square Footage1100
-
Total Area115.00 m2
-
Floorplan-
-
Dimensions-
-
Ceiling Height-
-
Max Capacity25
-
Square Footage380
-
Total Area115.00 m2
-
Floorplan-
-
Dimensions-
-
Ceiling Height-
-
Max Capacity25
-
Square Footage380
-
Total Area115.00 m2
-
Floorplan-
-
Dimensions-
-
Ceiling Height-
-
Max Capacity20
-
Square Footage320
-
Total Area115.00 m2
-
Floorplan-
-
Dimensions-
-
Ceiling Height-
-
Max Capacity15
-
Square Footage380



